
- Lori Ann Bugliaro P.A., REALTOR ®
- Tropic Shores Realty
- Helping My Clients Make the Right Move!
- Mobile: 352.585.0041
- Fax: 888.519.7102
- 352.585.0041
- loribugliaro.realtor@gmail.com
Contact Lori Ann Bugliaro P.A.
Schedule A Showing
Request more information
- Home
- Property Search
- Search results
- 2731 Coventry Avenue, LAKELAND, FL 33803
Property Photos
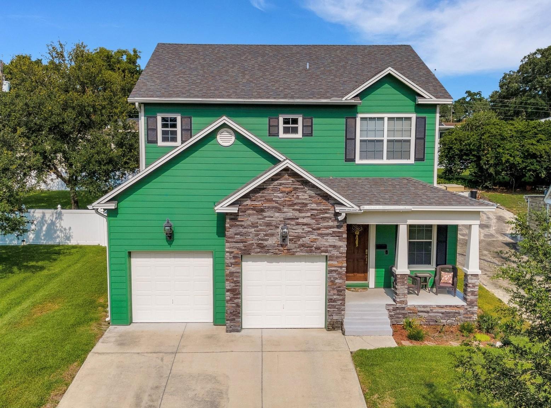









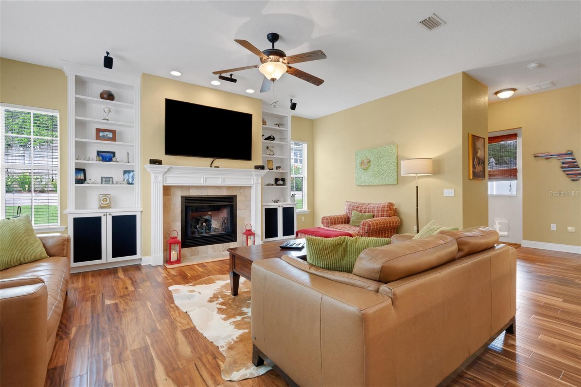
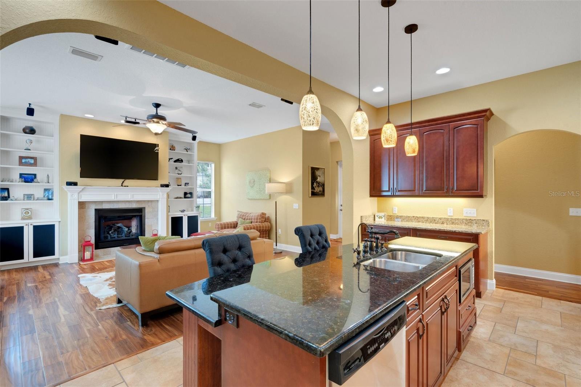




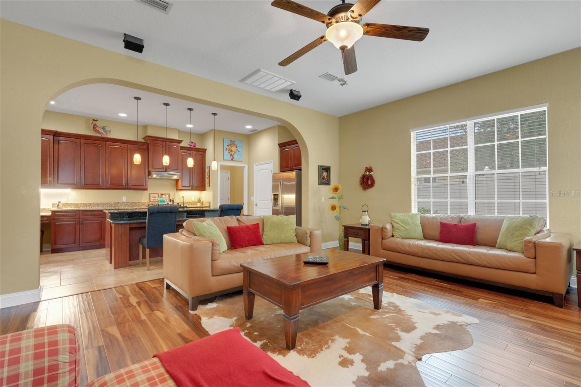
























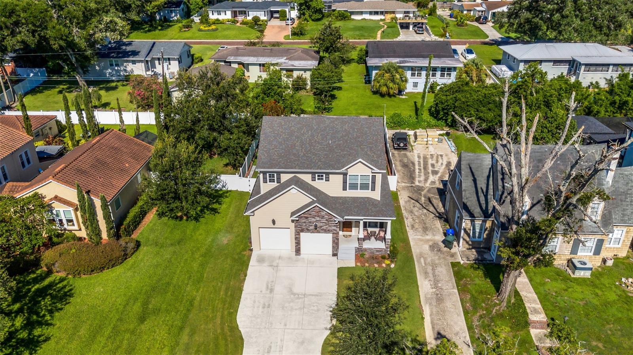
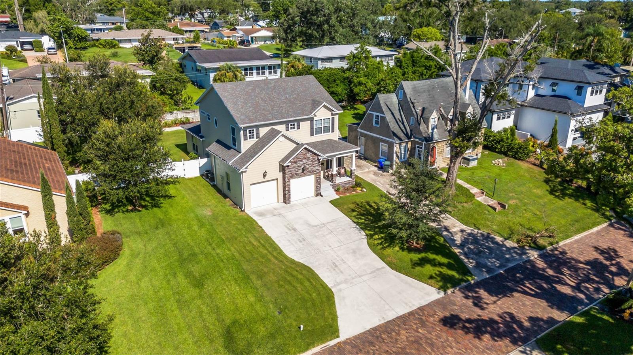
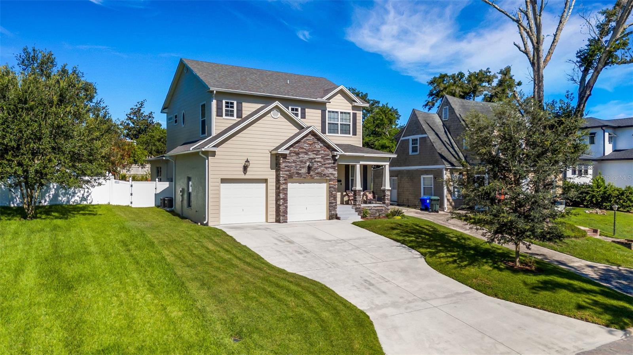
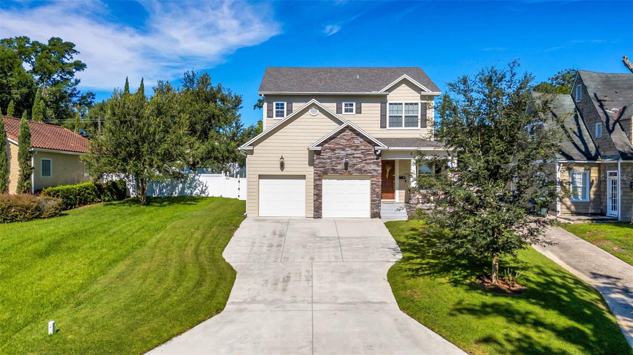
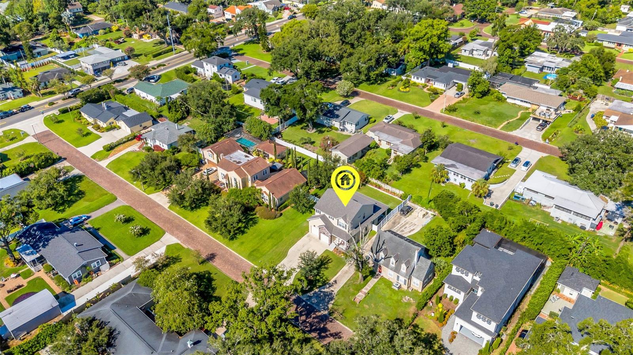
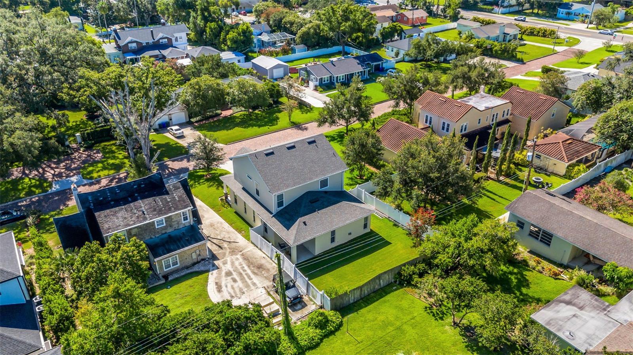
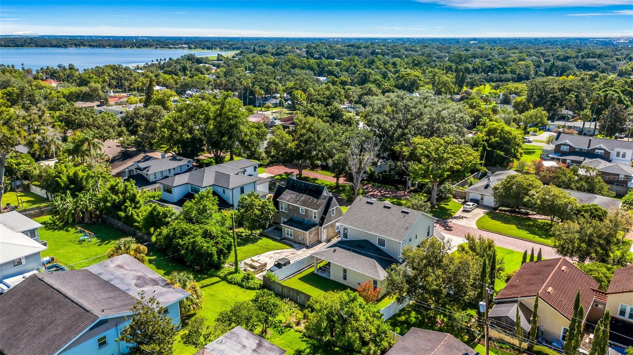
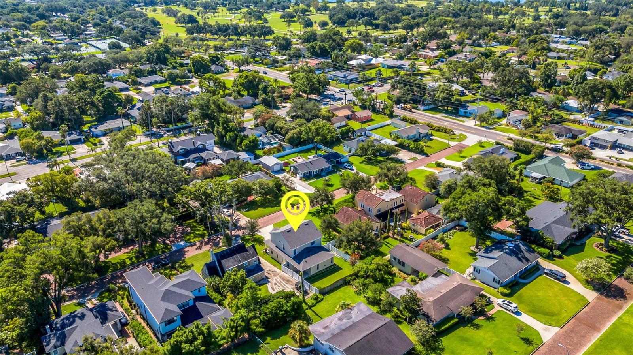
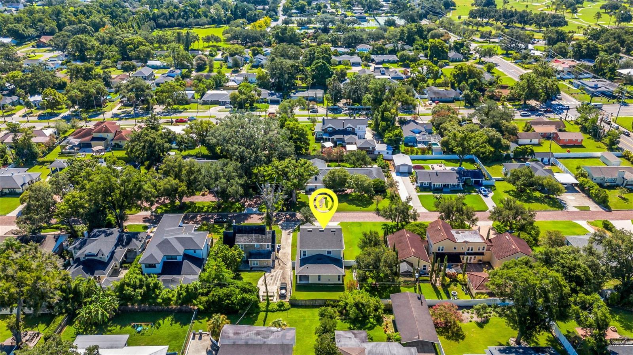
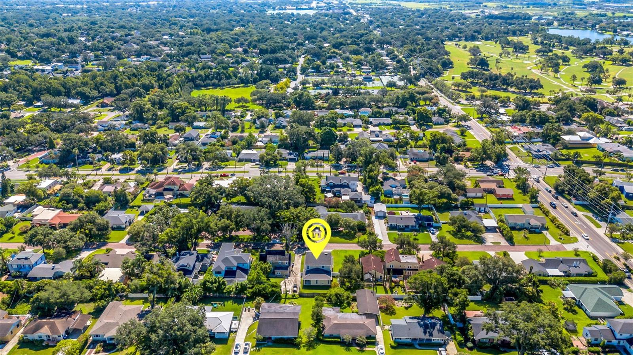
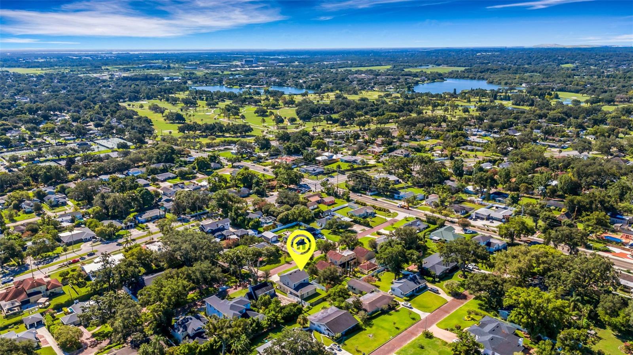
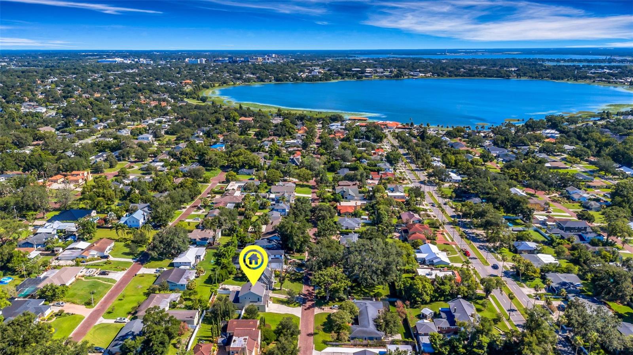
- MLS#: L4953132 ( Residential )
- Street Address: 2731 Coventry Avenue
- Viewed: 114
- Price: $625,000
- Price sqft: $189
- Waterfront: No
- Year Built: 2008
- Bldg sqft: 3301
- Bedrooms: 4
- Total Baths: 3
- Full Baths: 3
- Garage / Parking Spaces: 2
- Days On Market: 82
- Additional Information
- Geolocation: 28.0125 / -81.9488
- County: POLK
- City: LAKELAND
- Zipcode: 33803
- Subdivision: Cleveland Heights
- Elementary School: Cleveland Court Elem
- Middle School: Southwest
- High School: Lakeland Senior
- Provided by: PREMIER REALTY NETWORK, INC
- Contact: Jeri Thom
- 863-646-6688

- DMCA Notice
-
DescriptionCLASSIC TRADITIONAL BEAUTY located in the south Lake Hollingsworth area! This well maintained home offers four bedrooms, three bathrooms, a formal living and dining room combo, and a spacious family room with a gas fireplace adjacent to the large island kitchen. Features include natural gas supplied to the range cooktop, tankless water heater, fireplace, and a rear patio stubbed out for a gas grill. The home has extensive wood flooring throughout much of the property, with all bedrooms except one secondary bedroom positioned upstairs for added privacy. Additional amenities include an inside utility room, storage room, large front porch, covered rear patio, fully fenced backyard, and lush landscaping. Recent updates include replacement of both HVAC systems in February 2025, roof replacement in 2023, exterior repainting, and conveyance of all existing appliances. This home is conveniently located near major transportation corridors, dining, shopping, and popular walking trails within the greater Lakeland area.
Property Location and Similar Properties
All
Similar
Features
Appliances
- Dishwasher
- Disposal
- Dryer
- Gas Water Heater
- Microwave
- Other
- Range
- Range Hood
- Refrigerator
- Tankless Water Heater
- Washer
Home Owners Association Fee
- 0.00
Carport Spaces
- 0.00
Close Date
- 0000-00-00
Cooling
- Central Air
- Zoned
Country
- US
Covered Spaces
- 0.00
Exterior Features
- Lighting
- Rain Gutters
Fencing
- Fenced
- Other
Flooring
- Carpet
- Ceramic Tile
- Wood
Furnished
- Unfurnished
Garage Spaces
- 2.00
Heating
- Central
- Zoned
High School
- Lakeland Senior High
Insurance Expense
- 0.00
Interior Features
- Built-in Features
- Ceiling Fans(s)
- Central Vaccum
- Crown Molding
- Eat-in Kitchen
- High Ceilings
- Kitchen/Family Room Combo
- Living Room/Dining Room Combo
- PrimaryBedroom Upstairs
- Solid Surface Counters
- Solid Wood Cabinets
- Split Bedroom
- Walk-In Closet(s)
Legal Description
- CLEVELAND HEIGHTS UNIT NO 1 PB 8 PGS 26 TO 28 LOT 235
Levels
- Two
Living Area
- 2502.00
Lot Features
- City Limits
- Landscaped
- Near Public Transit
- Rolling Slope
- Sloped
- Street Brick
Middle School
- Southwest Middle School
Area Major
- 33803 - Lakeland
Net Operating Income
- 0.00
Occupant Type
- Owner
Open Parking Spaces
- 0.00
Other Expense
- 0.00
Parcel Number
- 24-28-30-254800-002350
Parking Features
- Driveway
- Garage Door Opener
Pets Allowed
- Yes
Possession
- Close Of Escrow
Property Condition
- Completed
Property Type
- Residential
Roof
- Shingle
School Elementary
- Cleveland Court Elem
Sewer
- Public Sewer
Style
- Traditional
Tax Year
- 2024
Township
- 28
Utilities
- BB/HS Internet Available
- Electricity Connected
- Natural Gas Connected
- Public
- Sewer Connected
- Sprinkler Meter
- Water Connected
Views
- 114
Virtual Tour Url
- https://www.propertypanorama.com/instaview-elite/stellar/L4953132#tour
Water Source
- Public
Year Built
- 2008
Zoning Code
- RES
Disclaimer: All information provided is deemed to be reliable but not guaranteed.
Listing Data ©2025 Greater Fort Lauderdale REALTORS®
Listings provided courtesy of The Hernando County Association of Realtors MLS.
Listing Data ©2025 REALTOR® Association of Citrus County
Listing Data ©2025 Royal Palm Coast Realtor® Association
The information provided by this website is for the personal, non-commercial use of consumers and may not be used for any purpose other than to identify prospective properties consumers may be interested in purchasing.Display of MLS data is usually deemed reliable but is NOT guaranteed accurate.
Datafeed Last updated on August 14, 2025 @ 12:00 am
©2006-2025 brokerIDXsites.com - https://brokerIDXsites.com
Sign Up Now for Free!X
Call Direct: Brokerage Office: Mobile: 352.585.0041
Registration Benefits:
- New Listings & Price Reduction Updates sent directly to your email
- Create Your Own Property Search saved for your return visit.
- "Like" Listings and Create a Favorites List
* NOTICE: By creating your free profile, you authorize us to send you periodic emails about new listings that match your saved searches and related real estate information.If you provide your telephone number, you are giving us permission to call you in response to this request, even if this phone number is in the State and/or National Do Not Call Registry.
Already have an account? Login to your account.

