
- Lori Ann Bugliaro P.A., REALTOR ®
- Tropic Shores Realty
- Helping My Clients Make the Right Move!
- Mobile: 352.585.0041
- Fax: 888.519.7102
- 352.585.0041
- loribugliaro.realtor@gmail.com
Contact Lori Ann Bugliaro P.A.
Schedule A Showing
Request more information
- Home
- Property Search
- Search results
- 2109 Cambridge Avenue, LAKELAND, FL 33803
Property Photos
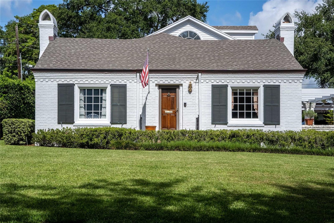

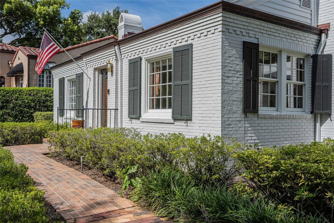
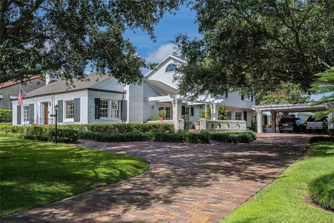
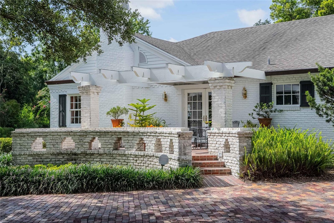
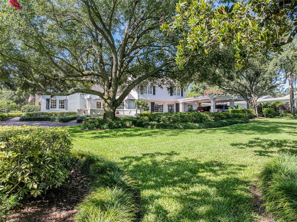
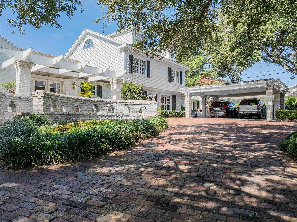
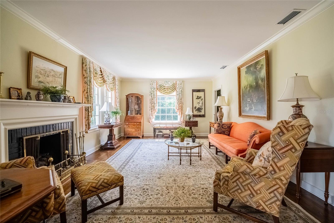
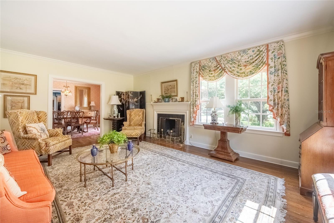
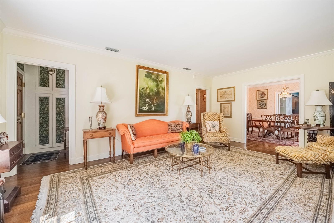
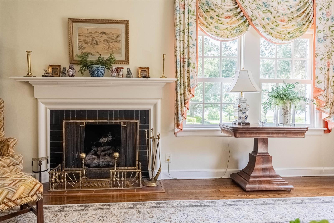
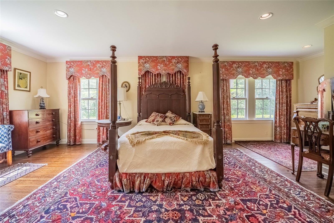
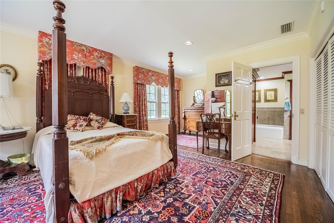
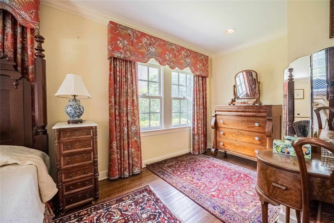
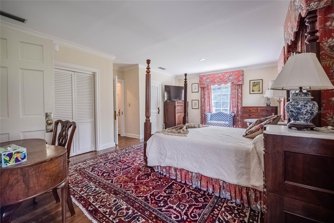
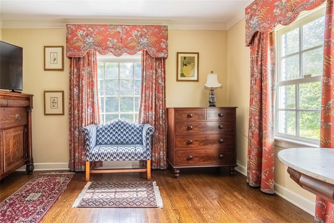
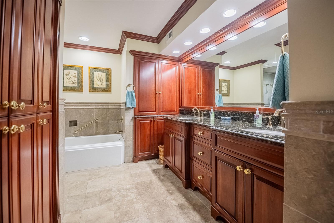
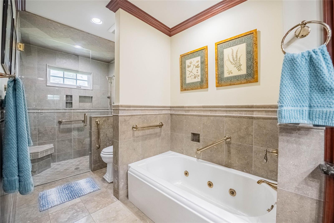
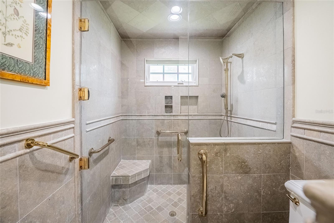
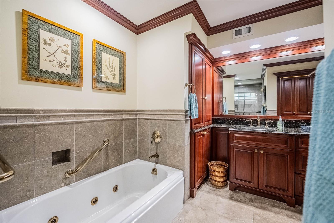
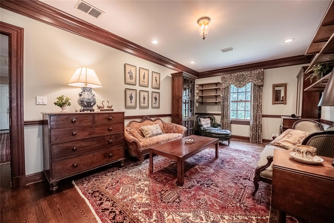
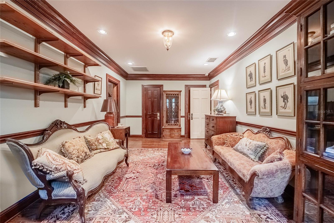
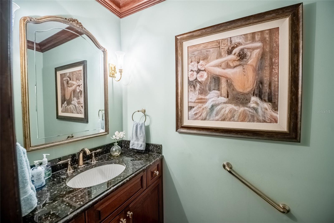
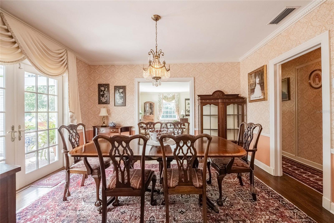
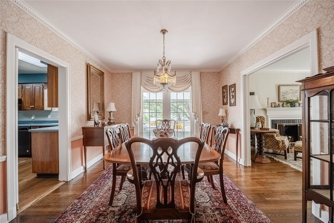
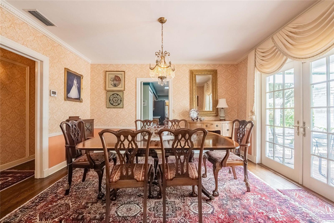
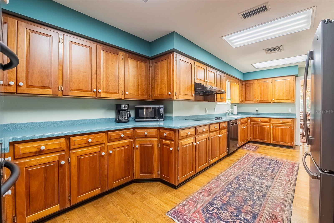
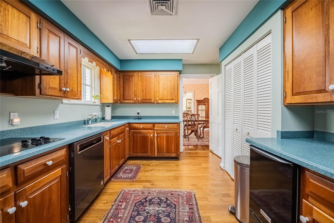
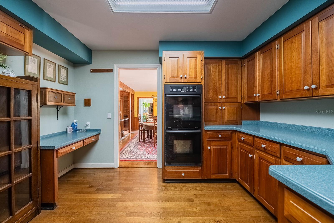
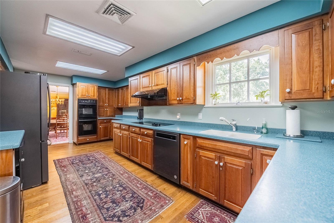
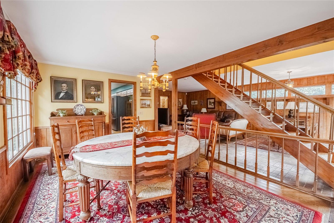
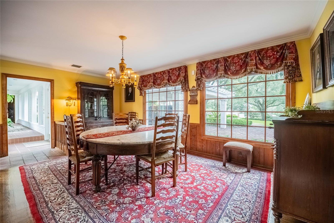
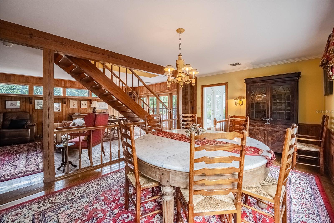
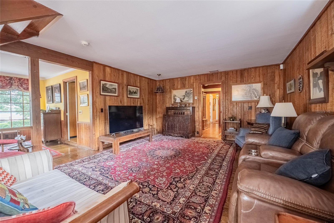
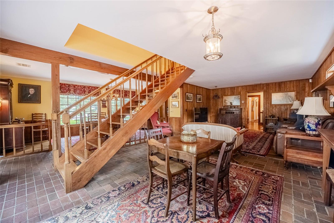
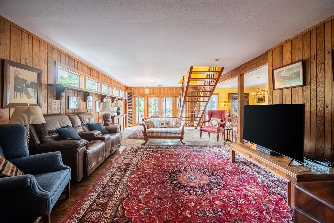
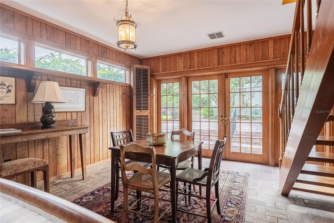
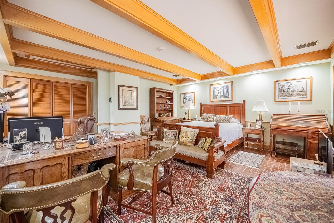
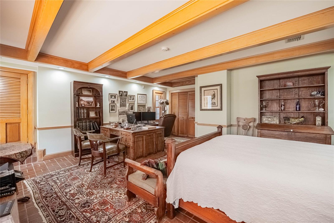
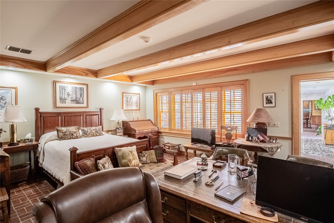
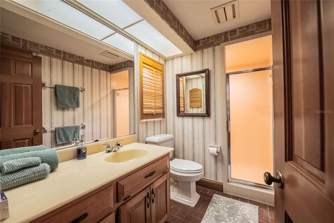
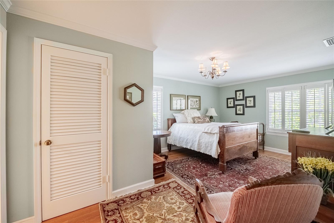
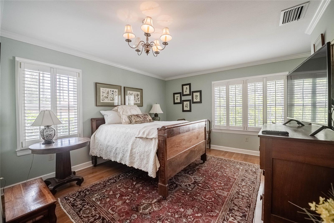
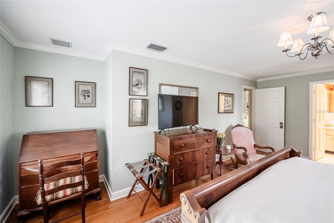
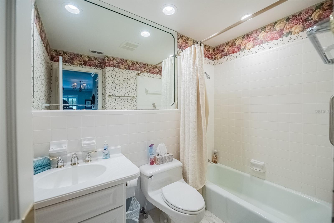
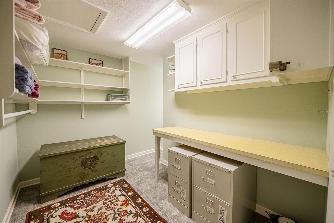
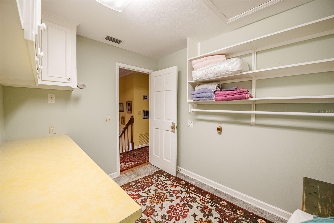
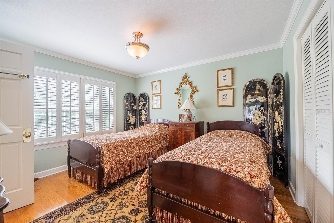
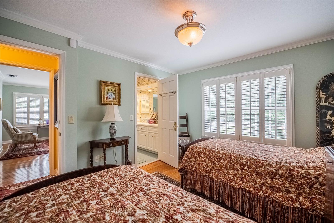
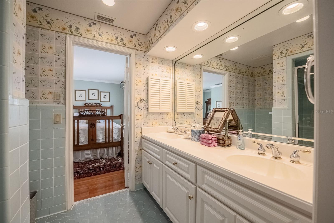
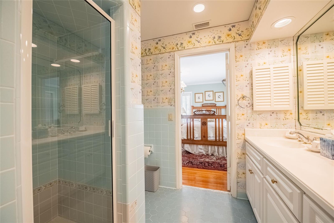
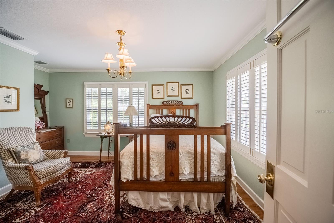
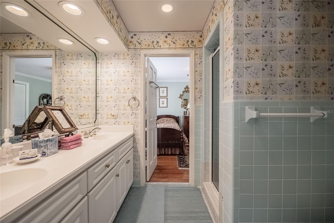
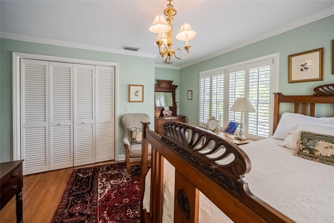
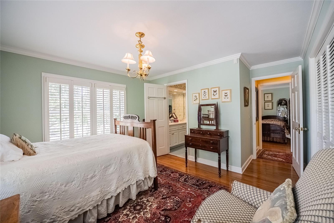
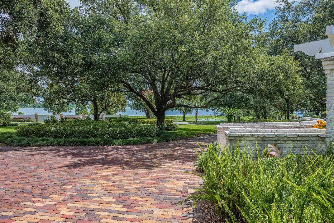
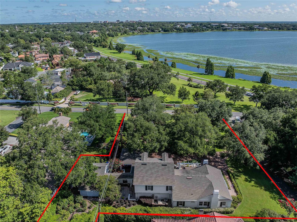
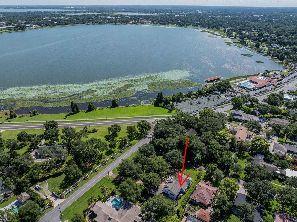
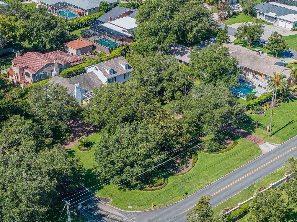
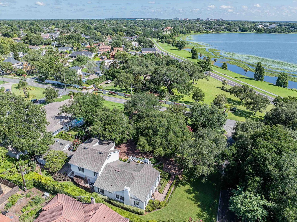
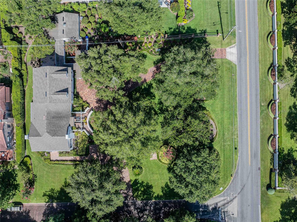
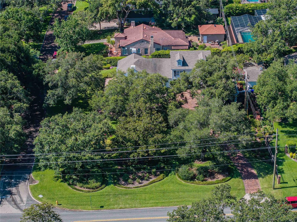
- MLS#: L4954876 ( Residential )
- Street Address: 2109 Cambridge Avenue
- Viewed: 312
- Price: $1,750,000
- Price sqft: $418
- Waterfront: No
- Year Built: 1940
- Bldg sqft: 4183
- Bedrooms: 5
- Total Baths: 5
- Full Baths: 4
- 1/2 Baths: 1
- Days On Market: 158
- Additional Information
- Geolocation: 28.0182 / -81.9508
- County: POLK
- City: LAKELAND
- Zipcode: 33803
- Subdivision: Cleveland Heights
- Elementary School: Cleveland Court Elem
- Middle School: Southwest
- High School: Lakeland Senior

- DMCA Notice
-
DescriptionLake Hollingsworth Treasure! This spectacular home is one of Lakelands most recognizable homes. Pristinely situated on a .70 acre lot just steps from Lake Hollingsworth with magnificent landscaping and lake views from many rooms.Boasting over 4000 sf of timeless and charming living space, 5 spacious bedrooms, 4.5 bathrooms, formal living room with gas fireplace (natural gas), dining room, large family room that showcases paneling made from reclaimed American Chestnut wood, large breakfast room, and office or den. This home hasnt changed ownership in over 60 years, and has been meticulously maintained. Additional features include: whole house generator, magnificent trim work, multiple master suites on the ground floor, brick and wood flooring, large pavered circular drive providing plenty of parking space, interior safe, exterior insulated equipment room, and tankless gas water heaters.
Property Location and Similar Properties
All
Similar
Features
Appliances
- Built-In Oven
- Convection Oven
- Cooktop
- Dishwasher
- Disposal
- Gas Water Heater
- Microwave
- Range Hood
- Refrigerator
Home Owners Association Fee
- 0.00
Carport Spaces
- 2.00
Close Date
- 0000-00-00
Cooling
- Central Air
- Zoned
Country
- US
Covered Spaces
- 0.00
Exterior Features
- French Doors
- Lighting
- Sprinkler Metered
Flooring
- Brick
- Ceramic Tile
- Wood
Garage Spaces
- 0.00
Heating
- Central
- Natural Gas
High School
- Lakeland Senior High
Insurance Expense
- 0.00
Interior Features
- Crown Molding
- Open Floorplan
- Primary Bedroom Main Floor
- Solid Wood Cabinets
- Thermostat
- Walk-In Closet(s)
- Window Treatments
Legal Description
- CLEVELAND HEIGHTS UNIT NO 1 PB 8 PGS 26 TO 28 LOTS 356 357 & 358 & E 10 FT LOT 1 OF LAUREL HILL PB 34 PG 12 & E 40 FT OF LOT 2 LAUREL HILL PB 34 PG 12
Levels
- Two
Living Area
- 4047.00
Lot Features
- Corner Lot
- Landscaped
Middle School
- Southwest Middle School
Area Major
- 33803 - Lakeland
Net Operating Income
- 0.00
Occupant Type
- Owner
Open Parking Spaces
- 0.00
Other Expense
- 0.00
Parcel Number
- 24-28-30-254800-003560
Pets Allowed
- Cats OK
- Dogs OK
Possession
- Close Of Escrow
Property Type
- Residential
Roof
- Shingle
School Elementary
- Cleveland Court Elem
Sewer
- Public Sewer
Style
- Traditional
Tax Year
- 2024
Township
- 28
Utilities
- BB/HS Internet Available
- Cable Available
- Electricity Available
- Electricity Connected
- Natural Gas Available
- Natural Gas Connected
- Sewer Available
- Sewer Connected
- Sprinkler Meter
- Water Available
- Water Connected
View
- Garden
- Water
Views
- 312
Virtual Tour Url
- https://www.propertypanorama.com/instaview/stellar/L4954876
Water Source
- Public
Year Built
- 1940
Zoning Code
- RA-1
Disclaimer: All information provided is deemed to be reliable but not guaranteed.
Listing Data ©2026 Greater Fort Lauderdale REALTORS®
Listings provided courtesy of The Hernando County Association of Realtors MLS.
Listing Data ©2026 REALTOR® Association of Citrus County
Listing Data ©2026 Royal Palm Coast Realtor® Association
The information provided by this website is for the personal, non-commercial use of consumers and may not be used for any purpose other than to identify prospective properties consumers may be interested in purchasing.Display of MLS data is usually deemed reliable but is NOT guaranteed accurate.
Datafeed Last updated on January 11, 2026 @ 12:00 am
©2006-2026 brokerIDXsites.com - https://brokerIDXsites.com
Sign Up Now for Free!X
Call Direct: Brokerage Office: Mobile: 352.585.0041
Registration Benefits:
- New Listings & Price Reduction Updates sent directly to your email
- Create Your Own Property Search saved for your return visit.
- "Like" Listings and Create a Favorites List
* NOTICE: By creating your free profile, you authorize us to send you periodic emails about new listings that match your saved searches and related real estate information.If you provide your telephone number, you are giving us permission to call you in response to this request, even if this phone number is in the State and/or National Do Not Call Registry.
Already have an account? Login to your account.

