
- Lori Ann Bugliaro P.A., REALTOR ®
- Tropic Shores Realty
- Helping My Clients Make the Right Move!
- Mobile: 352.585.0041
- Fax: 888.519.7102
- 352.585.0041
- loribugliaro.realtor@gmail.com
Contact Lori Ann Bugliaro P.A.
Schedule A Showing
Request more information
- Home
- Property Search
- Search results
- 203 30th Avenue, OCALA, FL 34471
Property Photos
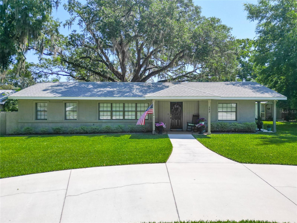

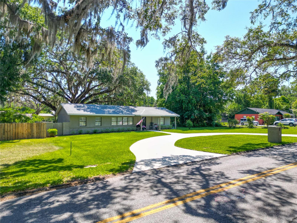
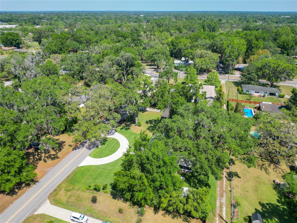
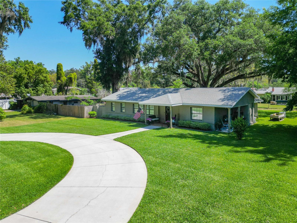
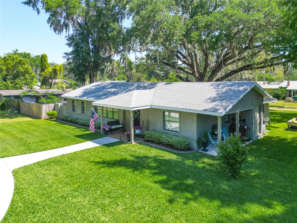
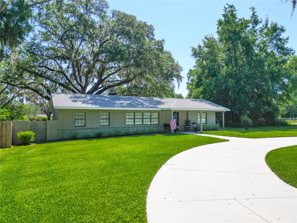

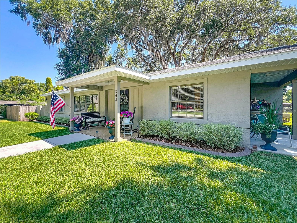
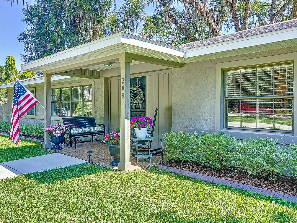
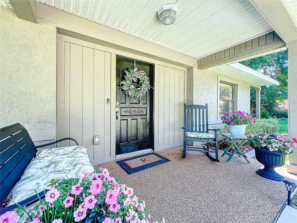

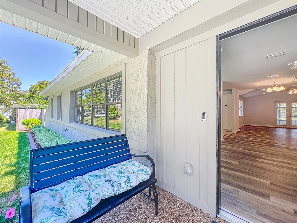
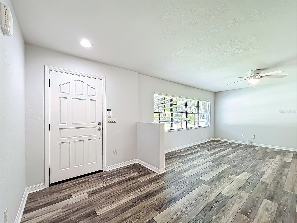
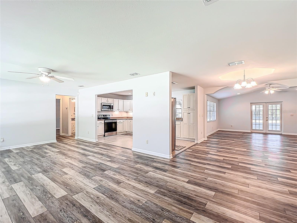
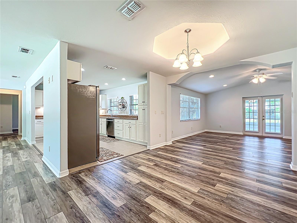
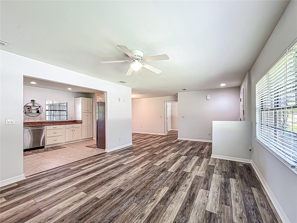
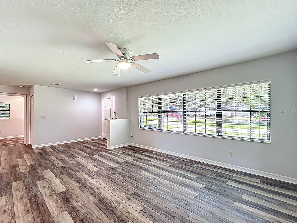
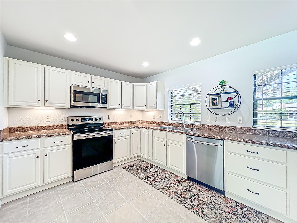
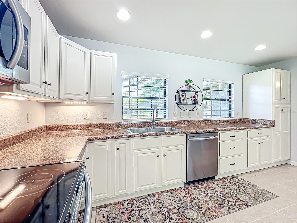
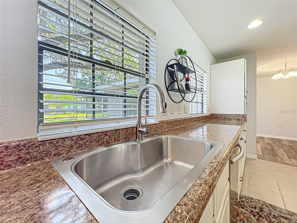
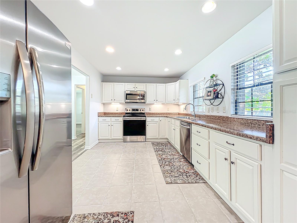
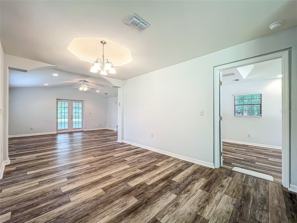
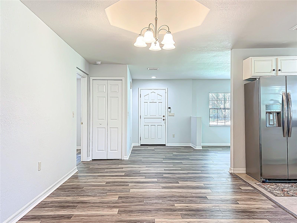
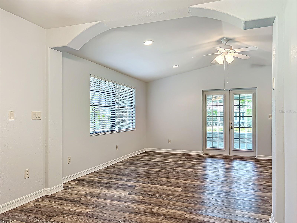
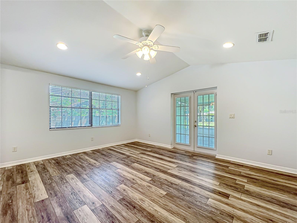
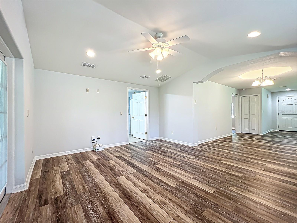
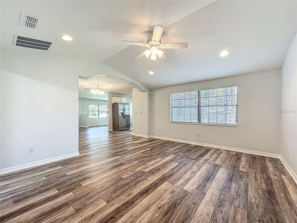
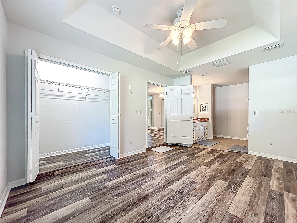
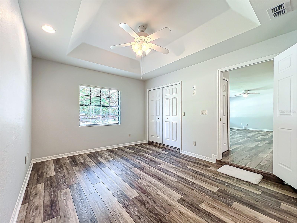
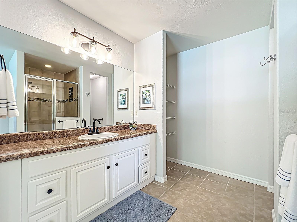
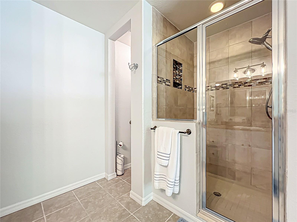
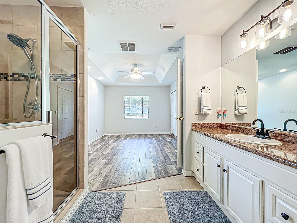
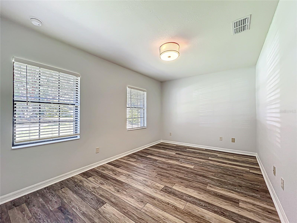
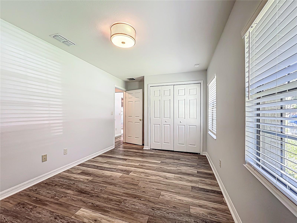
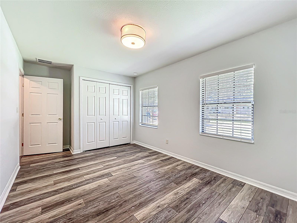
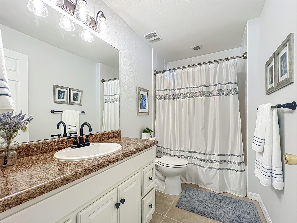
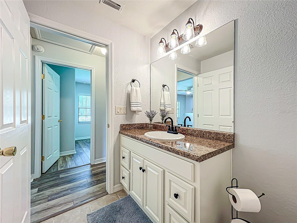
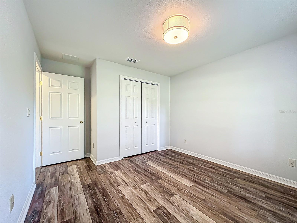
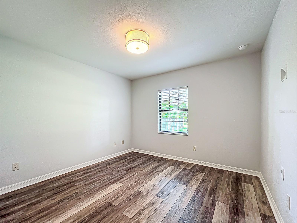
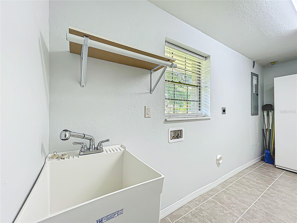
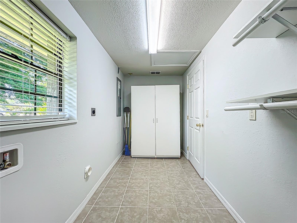
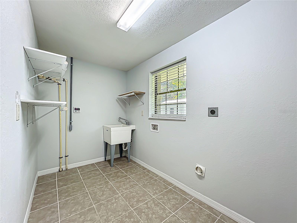
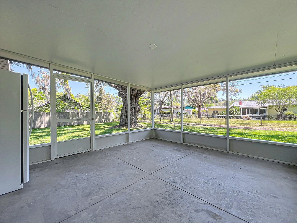

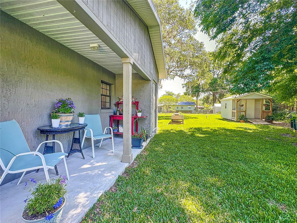
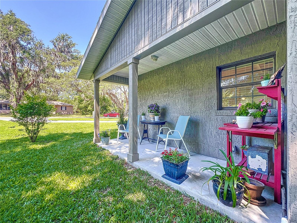
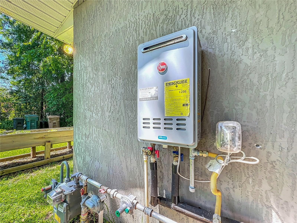
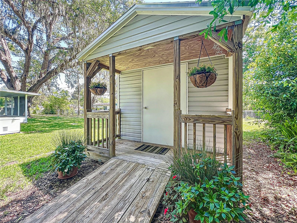
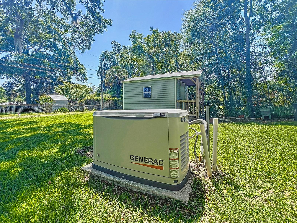
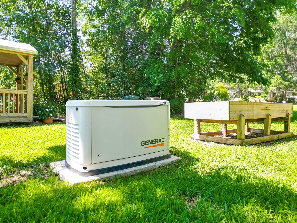
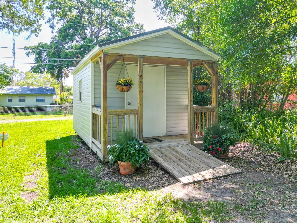
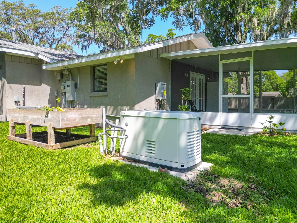
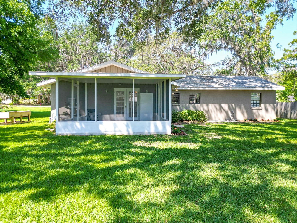
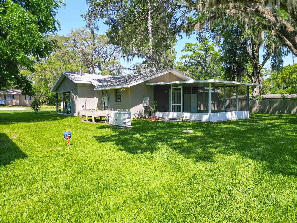
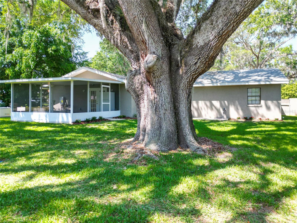
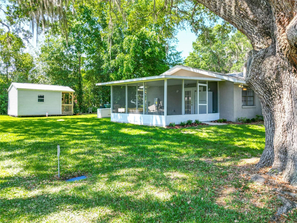
- MLS#: G5095692 ( Residential )
- Street Address: 203 30th Avenue
- Viewed: 55
- Price: $324,700
- Price sqft: $184
- Waterfront: No
- Year Built: 1957
- Bldg sqft: 1760
- Bedrooms: 3
- Total Baths: 2
- Full Baths: 2
- Days On Market: 133
- Additional Information
- Geolocation: 29.1848 / -82.0953
- County: MARION
- City: OCALA
- Zipcode: 34471
- Subdivision: Ocala Highlands
- Elementary School: Ward
- Middle School: Fort King
- High School: Forest
- Provided by: HOMERUN REALTY, LLC

- DMCA Notice
-
DescriptionPrice Improved!! CHARMING HOME IN LONG TIME ESTABLISHED NEIGHBORHOOD BUT? BUT? Your NEW home is just like brand NEW!! Updated: Electrical & Plumbing 2018, Roof 2018, Superior Shed 2018 (20 year warranty), Generator (whole house), New Electrical Panel, Whole House Surge Protector 2022, Tankless Hot Water Heater, Garbage Disposal 2023, 2025 Entire Interior Painted, New Flooring, Refridgerator, 2025 And so much more......Your New Ocala Home is located in a long time established and highly desired neighborhood, close to schools, shopping, YMCA, in the Heart of Ocala. Make your appointment today, so see this Charming, like brand new but established Home.
Property Location and Similar Properties
All
Similar
Features
Appliances
- Dishwasher
- Disposal
- Microwave
- Range
- Refrigerator
Home Owners Association Fee
- 0.00
Carport Spaces
- 0.00
Close Date
- 0000-00-00
Cooling
- Central Air
Country
- US
Covered Spaces
- 0.00
Flooring
- Luxury Vinyl
- Tile
Garage Spaces
- 0.00
Heating
- Heat Pump
High School
- Forest High School
Insurance Expense
- 0.00
Interior Features
- Ceiling Fans(s)
- L Dining
- Open Floorplan
- Primary Bedroom Main Floor
Legal Description
- LOTS 6 AND 7
- BLOCK 18 OF OCALA HIGHLANDS
- ACCORDING TO THE PLAT THEREOF AS RECORDED IN PLAT BOOK "C"
- PAGE(S) 1 & 2
- OF THE PUBLIC RECORDS OF MARION COUNTY
- FLORIDA
Levels
- One
Living Area
- 1760.00
Middle School
- Fort King Middle School
Area Major
- 34471 - Ocala
Net Operating Income
- 0.00
Occupant Type
- Vacant
Open Parking Spaces
- 0.00
Other Expense
- 0.00
Parcel Number
- 2782-018-006
Parking Features
- Circular Driveway
Property Type
- Residential
Roof
- Shingle
School Elementary
- Ward-Highlands Elem. School
Sewer
- Private Sewer
Style
- Ranch
Tax Year
- 2024
Township
- 12
Utilities
- Public
Views
- 55
Virtual Tour Url
- https://www.propertypanorama.com/instaview/stellar/G5095692
Water Source
- Public
Year Built
- 1957
Zoning Code
- R1
Disclaimer: All information provided is deemed to be reliable but not guaranteed.
Listing Data ©2025 Greater Fort Lauderdale REALTORS®
Listings provided courtesy of The Hernando County Association of Realtors MLS.
Listing Data ©2025 REALTOR® Association of Citrus County
Listing Data ©2025 Royal Palm Coast Realtor® Association
The information provided by this website is for the personal, non-commercial use of consumers and may not be used for any purpose other than to identify prospective properties consumers may be interested in purchasing.Display of MLS data is usually deemed reliable but is NOT guaranteed accurate.
Datafeed Last updated on August 24, 2025 @ 12:00 am
©2006-2025 brokerIDXsites.com - https://brokerIDXsites.com
Sign Up Now for Free!X
Call Direct: Brokerage Office: Mobile: 352.585.0041
Registration Benefits:
- New Listings & Price Reduction Updates sent directly to your email
- Create Your Own Property Search saved for your return visit.
- "Like" Listings and Create a Favorites List
* NOTICE: By creating your free profile, you authorize us to send you periodic emails about new listings that match your saved searches and related real estate information.If you provide your telephone number, you are giving us permission to call you in response to this request, even if this phone number is in the State and/or National Do Not Call Registry.
Already have an account? Login to your account.

